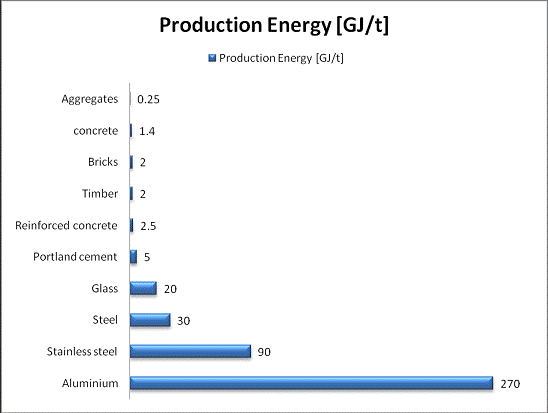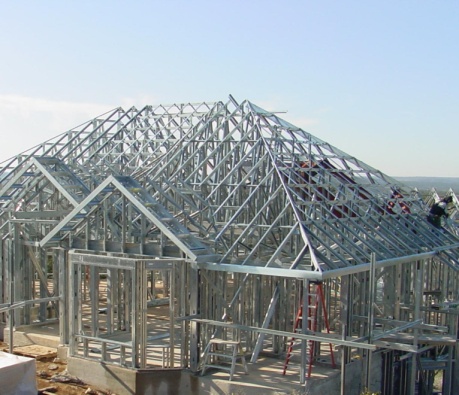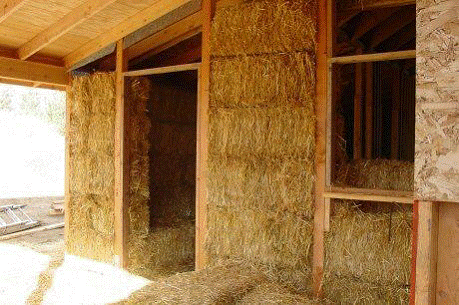Materials
Materials
In the UK it is estimated that the production of building materials is responsible for about one-tenth of energy consumption and CO2 emissions. The choice of building materials affects the environmental impact of a house. The aim for this design project is to use materials that have a low embodied energy, this is the energy consumed during resource extraction, manufacturing, production and transportation of a material.
Considering the embodied energy of materials is a vital asset in the design of a building, this gives a reduction in CO2 emissions during the buildings construction. One of the passive house standards is to reduce the embodied energy of materials as much as possible. Therefore, when selecting materials for our design, the embodied energy and u-values of materials were compared for various materials. It was found from studies that the use of natural and locally sourced materials help reduce the carbon footprint of the building, this aspect was considered during the design of our net zero carbon community, located in Ayrshire.
| Materials | Embodied Energy (MJ/kg) | Embodied Carbon (kg/CO2/kg) | |
|---|---|---|---|
| Aggregate, general | 0.1 | 0.005 | LOW |
| Aluminium, general | 155 | 8.24 | VERY HIGH |
| Aluminium, virgin | 218 | 11.46 | VERY HIGH |
| Aluminium, recycled | 28.8 | 1.69 | HIGH |
| Cement mortar | 1.5 | 0.213 | LOW |
| Concrete block | 0.95 | 0.130 | LOW |
| Cellulose insulation | 0.94-3.3 | VERY LOW | |
| Glass | 15.00 | 0.85 | HIGH |
| Insulation, fibreglass | 28.00 | 1.35 | HIGH |
| Timber (general) | 8.50 | 0.46 | LOW |
| Steel recycled | 9.50 | 0.43 | LOW |
| Steel general | 35.30 | 2.75 | HIGH |
| Stone, local | 1.00 | 0.056 | LOW |
| Straw baled | 0.24 | VERY LOW | |
| Wool carpet | 106 | 5.48 | VERY HIGH |
Table: comparison of embodied energy figures

Figure: Energy of production for common building materials
The embodied energy depends on how the material is processed; a highly processed material results in a high content of embodied energy. For example the embodied energy of a material produced in the UK and shipped to the other side of the world will be high in embodied energy, in comparison to a material that is transported to a city in the UK. Embodied energy value also depend on the recycling content, if the material being used is recycled then the embodied energy of the material will be lower compared to the material being manufactured from raw materials, the embodied energy comparison of different materials can be seen from the figures presented in the Table above. The study of embodied energy of materials is still in its nascent stage in the UK but undoubtedly, its further research will benefit building standards.
Windows
| Materials | Energy (MJ/kg) | Carbon (kg/CO2/kg) |
|---|---|---|
| Aluminium 2x glazed, argon filled, window | 5470 | 279 |
| PVC 2x glazed, argon filled, window | 2310 | 118 |
| Aluminium clad timber, 2x glazed, argon filled, window | 1200 | 61 |
| Timber 2x glazed, argon filled, window | 360 | 18 |
Table: Embodied energy figures of glazing
Structural Frame
The three structural frames analysed for the design of our homes are steel, timber and concrete. It was found that steel and concrete were both very high in embodied energy, as shown in the above table. Moreover, steel is very rarely used in the construction of homes therefore; this material was omitted from the selection. Concrete was also omitted from the selection since a large amount of concrete is used during the construction this increasing the embodied energy significantly, also concrete is a heavyweight material therefore the energy from transportation will be significant. Finally timber, this was found to be the most energy efficient building material used in the construction of homes, as found in case studies. The use of timber frame is very popular in the UK, the material can be locally sourced this reducing the embodied energy significantly. Timber is a material that is generally considered to have excellent environmental credentials. As a renewable resource, its main attributes are that it reduces the amount of CO2 in the atmosphere. Timber was our final choice of structural frame due to its low embodied energy figure, and the reduction in energy from its transportation, since the material will be transported locally from the site, approximately 50-55 miles from the site.
Wall Construction
For the construction of homes, it is important to use materials that will provide an air tight building. Bricks, concrete blocks, various types of cladding are the most common types of wall constructions in the UK. Therefore, many people in the construction industry are unaware of alternative building materials other than the conventional building materials. Therefore, our final choice of wall construction was straw bales. This is because this type of material provides a very air tight building, and also provides excellent insulation, this meeting the zero carbon home requirements. Straw baled walls have a thickness of up to 500mm this further improving the homes insulation, providing a very air tight building compared with the Straw bale. Straw bale has a very low u-value of 0.13W/m2; this meets the passive house standard where u-value cannot exceed 0.15W/m2.
Peoples' insight to strong and durable buildings have changed with the present use of extravagant modern materials like steel, glass, cement, aluminium etc, where a great amount of energy is required to manufacture such materials. Therefore, the solution to 'zero carbon' is to construct a home using materials that will help the environment as in turn, this will reduce the energy consumption within homes , this is the reason for selecting timber frame construction and straw bale for the wall construction in order to help achieve the 'zero carbon' community.

Figure: steel construction

Figure: Concrete frame construction

Figure: Timber frame construction

Figure: Infill straw bale construction
Straw Bale holds many benefits:
- The thermal insulation property of straw is excellent
- Straw's sound insulation is exceptional.
- The energy process for straw is low in comparison to other materials
- Straw reduces CO2 emissions into the atmosphere as it sequesters CO2 by photosynthesis
Glazing
To keep the heat loss to a minimum, it is important to consider glazing carefully. For this design, triple glazing with a timber frame and low emissivity coating and a xenon fill is used for the glazing of our homes. This type of glazing is very energy efficient; it prevents heat loss to the external and from cold air entering into the internal. Also this type of glazing has a very low u-value of 0.4W/m2, this meets the passive house requirement for windows and frames where the u-value should not exceed 0.8W/m2. The improved u-value for glazing provides an increased thermal insulation.
Final Materials
The houses will be constructed using the following materials:
- The structural frame of the homes will be timber frame construction, sourced locally from the site, approximately 50-55 miles from the site.
- The foundation will be made up from concrete, replacing Portland cement with 25% of fly ash.
- Wall construction: Straw bales as an infill material, these will be sourced locally from the site, approximately 55-60 miles from the site. The cost of bales is approximately £1.50-£2.50, depending on the distance they have to travel.
- Triple glazing windows with multiple low emissivity coatings and xenon fill with timber frame. Due to its high performance they help keep the heat trapped.
Embodied Energy Analysis
An embodied energy analysis was made for the 3 bedroom home, and this was compared with a conventional building of the same size.

The table above shows rough calculations of embodied energies of the different materials for the 3 bedroom house designed to passive standards, with the use of energy efficient materials, the table also shows embodied energy of a typical house of the same size but this time with the use of typical construction materials with a high embodied energy.

The calculated figure illustrated in the above figure shows an approximate 75% reduction in embodied energy when you use energy efficient materials, only some of the materials have been considered as in this calculation.